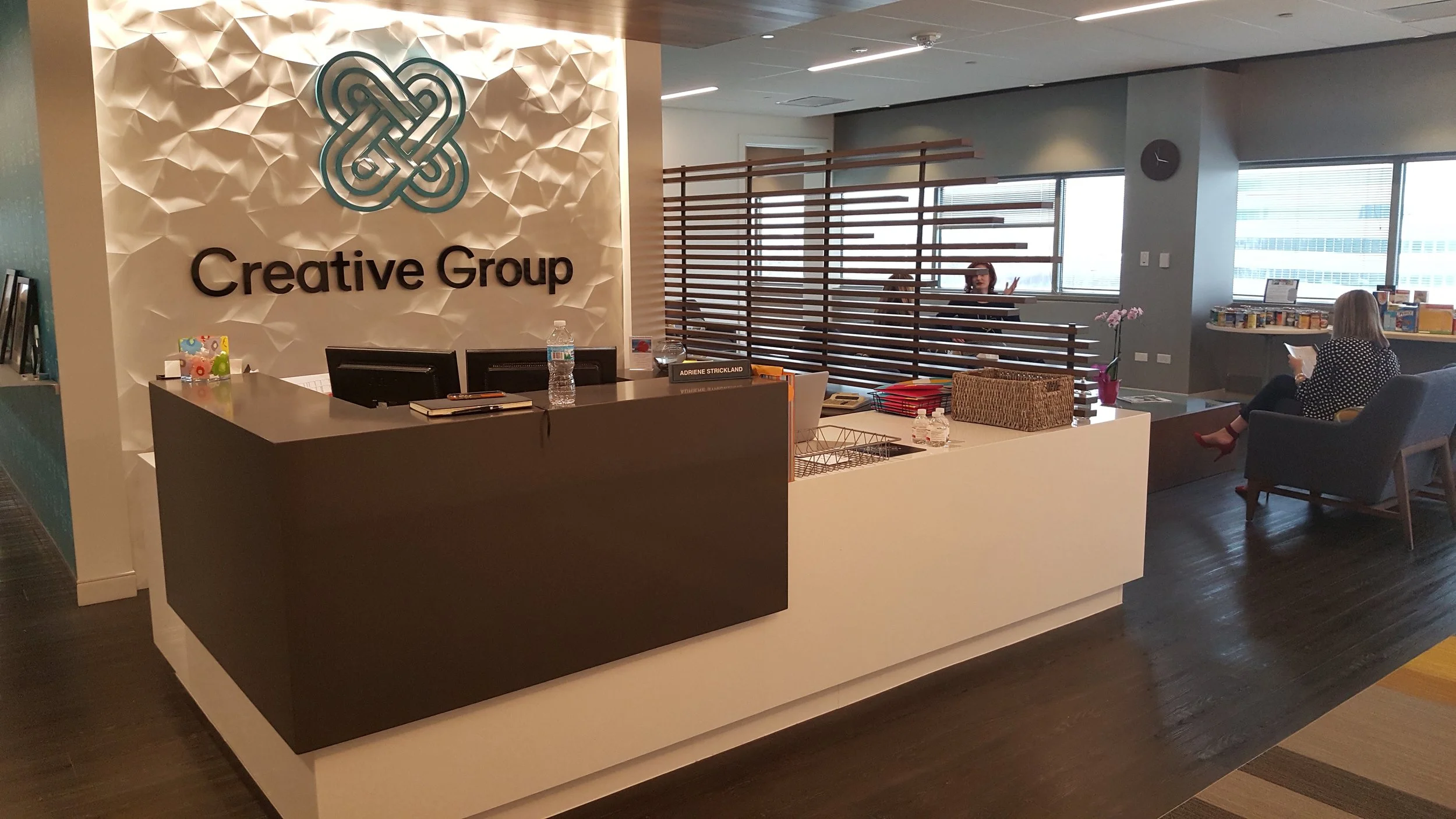Creative Group
Chicagoland headquarters for this Colorado Firm wanted to create a floating wood slat wall to separate their reception area from the open seating area.





Chicagoland headquarters for this Colorado Firm wanted to create a floating wood slat wall to separate their reception area from the open seating area.




